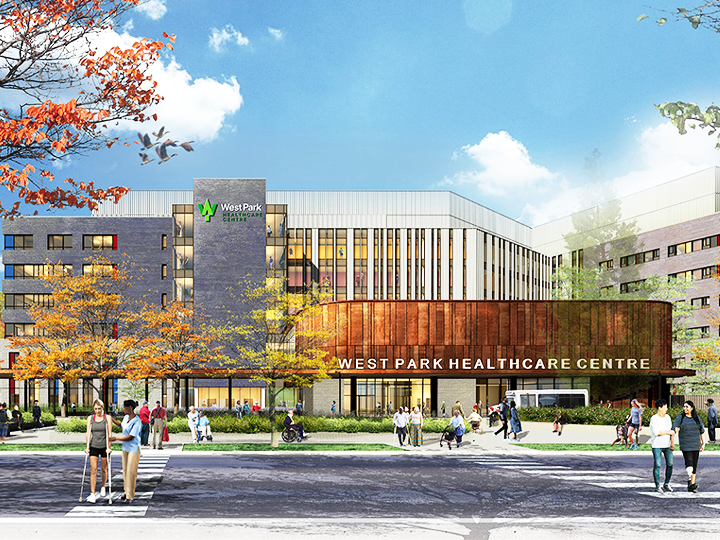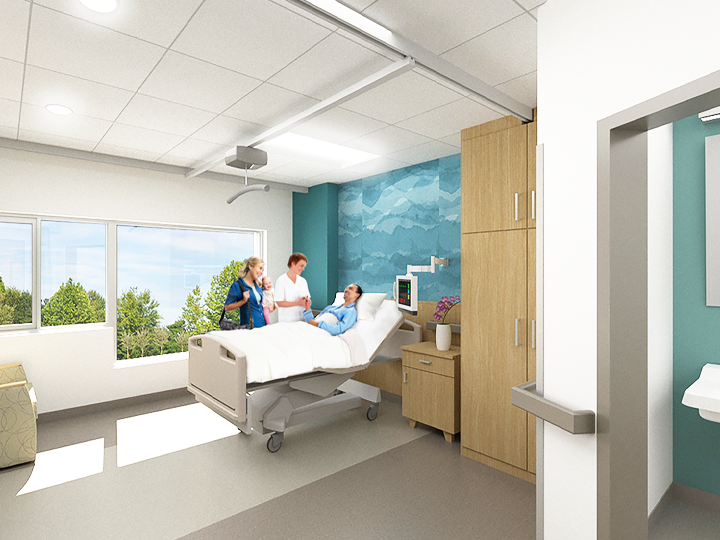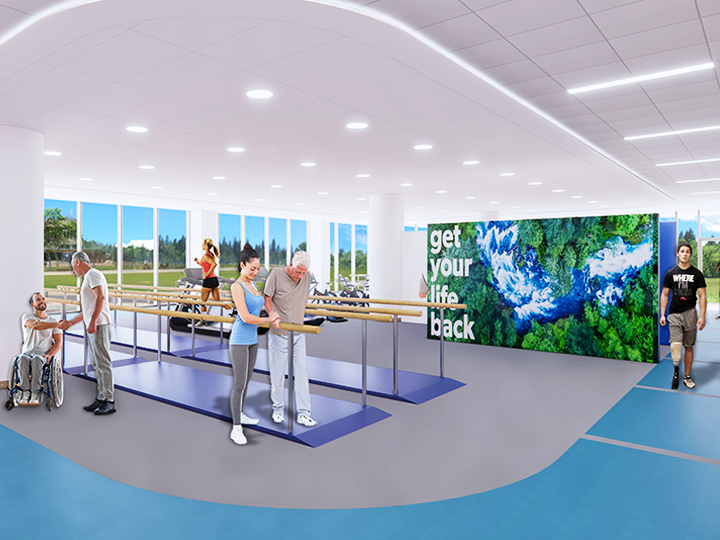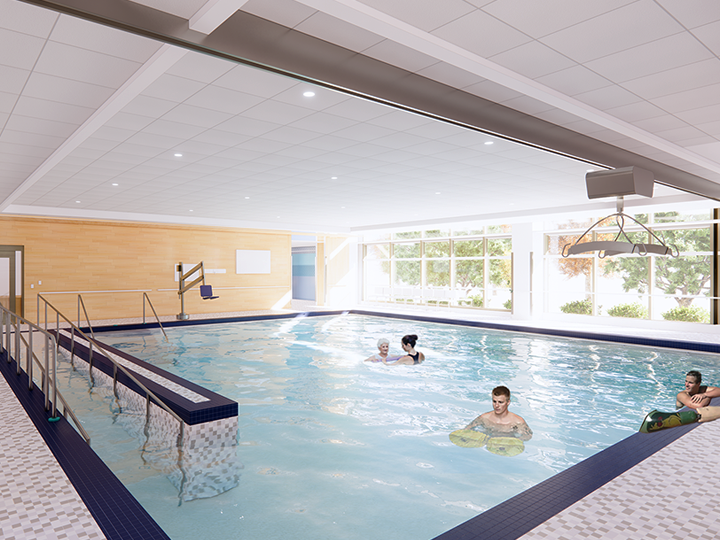West Park Healthcare Centre
- Location:
- Toronto
- Project Type:
- DBFM - Design Build Finance Maintain
- Infrastructure Type:
- Health Care
- Contract Value:
- $1.2 billion
- Estimated Value for Money:
- $ 195.3 million
About the Project
West Park Healthcare Centre provides specialized rehabilitation and complex continuing care to help individuals manage difficult health challenges like lung disease, stroke, amputation and musculoskeletal issues arising from a life-changing event or illness.
The development project will see the construction of a new six-storey hospital building, providing inpatient, outpatient and outreach services to meet future demands for health care in Ontario.
Status:
-
Request for QualificationsSep 01, 2016
-
Short-list Bidders SelectedFeb 02, 2017
-
Request for ProposalsJul 28, 2017
-
Winning Bidder SelectedJun 28, 2018
-
Construction BeginsAug 10, 2018
-
Substantial CompletionNov 21, 2023
Latest News
Winning Bidder
EllisDon Infrastructure Healthcare; Design: CannonDesign & Montgomery Sisam Architects Constructor; Constructor: EllisDon; Facilities Management Provider: EllisDon Facilities Services Inc.; Financial Advisor: EllisDon Capital Inc; Mechanical and Electrical Subcontractor: Modern Niagara Toronto Inc. & Ozz Electric
Features
- A new 730,000 square foot hospital to replace the existing facility
- 314 beds, with 80 per cent of beds in single-patient rooms.
- Three-piece private washroom for each patient, including double occupancy rooms.
- Significant increase in outpatient care space to accommodate current and new services such as geriatric clinics, a day hospital, and satellite hemodialysis.
- Demolition of three existing hospital buildings - Main, Ruddy and Gage - as well as the existing maintenance buildings.
- New campus entrance with new public and private roads within the campus.
- Increased green space, landscaping for outdoor therapy, therapeutic gardens, walking paths and courtyards, plus terraces on every floor.
- Designed to be a pandemic-ready hospital with its innovative HVAC system that will circulate 100 per cent fresh air into the building.
- Two 10-bed tuberculosis (TB) in-patient pods with a separate HVAC system that can be converted to serve those with other severe respiratory illnesses should the need arise.
Community And Green Benefits
- The project will adhere to the guidelines and sustainability principles of the Leadership in Energy and Environmental Design (LEED®) rating system, with a goal of achieving the LEED®Silver certification or higher. LEED buildings focus on healthy indoor environments, reduced greenhouse gas emissions and efficient use of energy, water and other resources.
- Expansion of green space and extensive landscaping for outdoor therapy areas and therapeutic gardens.
- The new hospital will extend beyond the walls, connecting indoor and outdoor therapeutic environments that enable staff to seamlessly deliver exemplary care. Unique outdoor therapy courtyards, sensory gardens and a network of multi-surface paths will create a sustainable ecosystem connecting nature into the building design and treatment protocols, and patient experience.
- The new hospital will incorporate accessible and senior-friendly design principles, inclusive and useable by all.
- The project includes a community benefits program focused on apprenticeship and employment, training and workforce development and social enterprise and local procurement opportunities.
Economic Benefits
The West Park Healthcare Centre Redevelopment is a significant economic opportunity for local suppliers and contractors. At the peak of construction, EllisDon Infrastructure Healthcare estimates that more than 500 people will be on site daily.
Terms of Use
These project documents are being made available on this Web site for informational purposes only. Neither Infrastructure Ontario nor West Park Healthcare Centre makes any representation or warranty regarding the accuracy or completeness of the content or form of these documents.
Infrastructure Ontario and West Park Healthcare Centre, in their sole and absolute discretion, may choose to make available on this Web site amendments, revisions, modifications or replacements to these documents.
These documents remain open for further revision, modification, replacement or cancellation by Infrastructure Ontario and West Park Healthcare Centre at any time and in no event shall either Infrastructure Ontario or West Park Healthcare Centre be responsible or liable, directly or indirectly, for any damage or loss caused or alleged to be caused by or in connection with the use of or reliance on the content of these documents.




