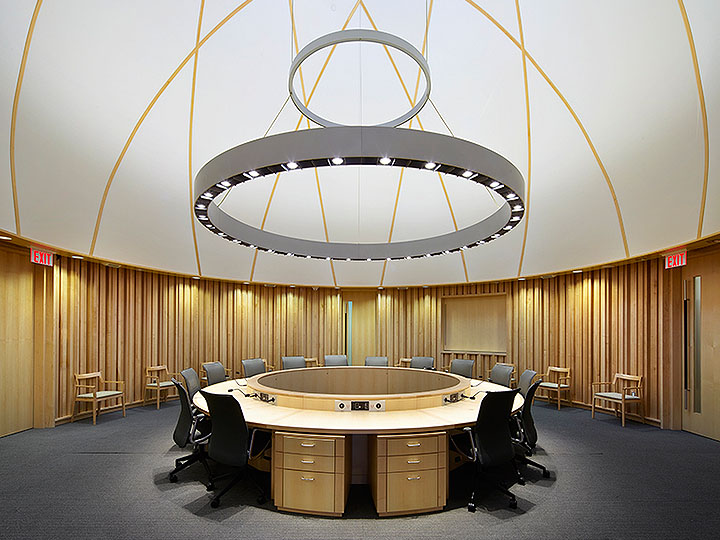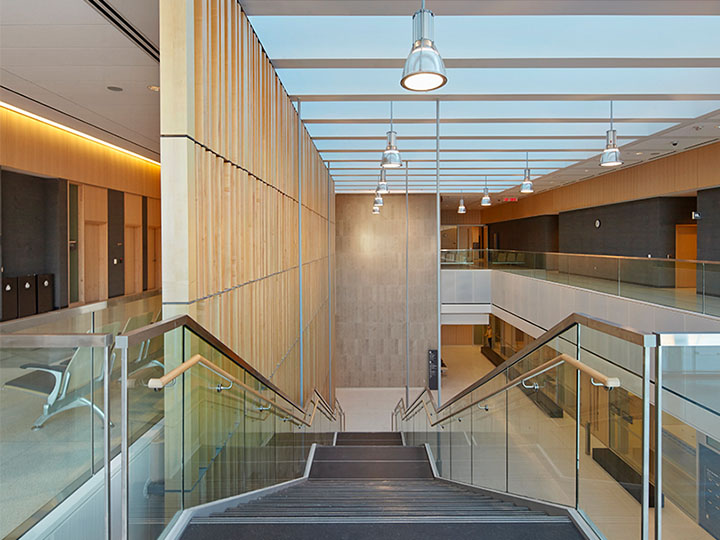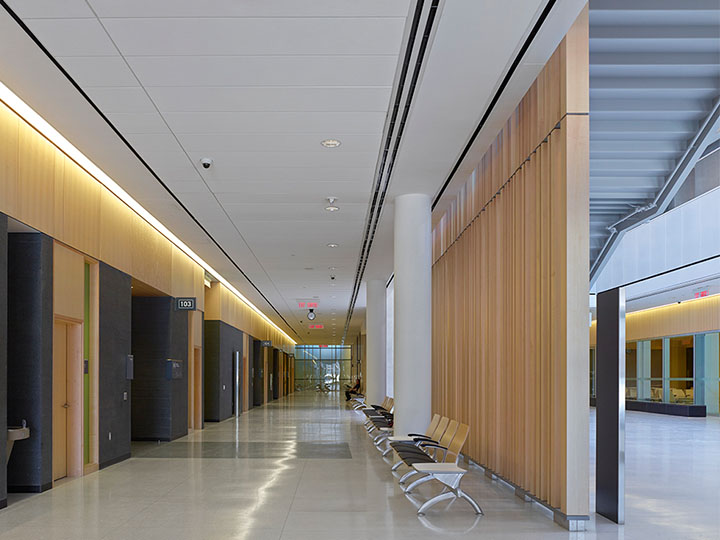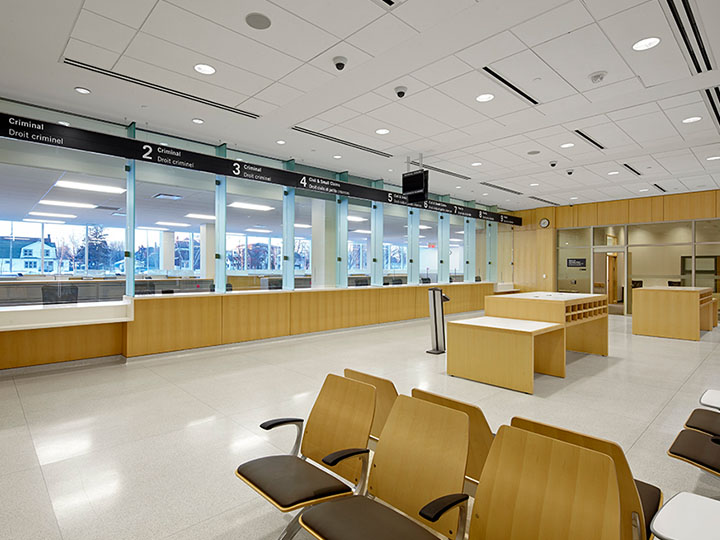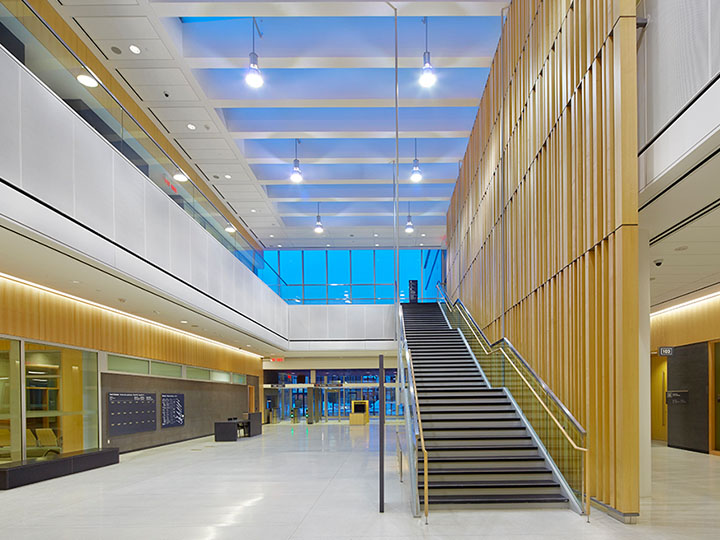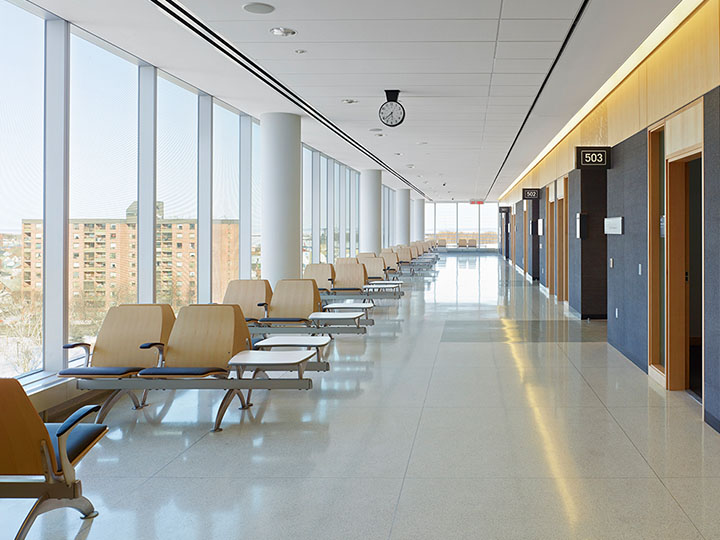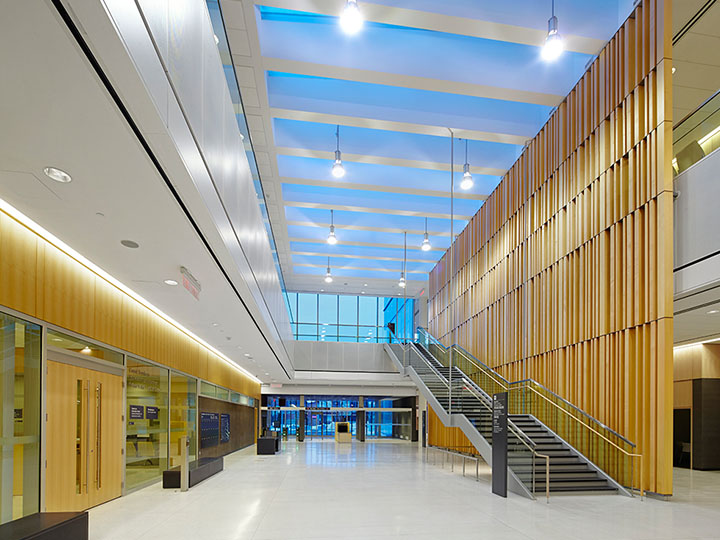Thunder Bay Consolidated Courthouse
- Location:
- Thunder Bay
- Project Type:
- DBFM - Design Build Finance Maintain
- Infrastructure Type:
- Justice
- Contract Price:
- $247.7 million
- Estimated Value for Money:
- $23.5 million
About the Project
- The Thunder Bay Consolidated Courthouse improves justice services in Thunder Bay by consolidating in one facility the Superior Court of Justice and Ontario Court of Justice, which previously operated in separate locations in Thunder Bay.
- An e-book documenting the history, design and construction of The Thunder Bay Courthouse can be found here.
Status:
-
Request for QualificationsMay 01, 2009
-
Short-list Bidders SelectedSep 10, 2009
-
Request for ProposalsSep 18, 2009
-
Winning Bidder SelectedNov 19, 2010
-
Construction BeginsNov 19, 2010
-
Construction EndsFeb 06, 2014
Latest News
Winning Bidder
Plenary Justice Thunder Bay LP; Developer: Plenary Group; Design: Adamson Associates, Ricci Green Associates; Construction: Bird Design Build; Facilities Management: Johnson Controls; Financial Advisor: TD Securities.
Features
- A new multi-storey building with space to accommodate 15 courtrooms, including a Multiple Accused High Security courtroom, and four conference/settlement suites, including the province's first Aboriginal Conference Settlement Suite.
- Barrier-free design including public access to courtrooms, infrared hearing assistance and barrier-free witness stand and jury box.
- Enhanced accommodation for interpretation including one jury room permanently equipped for simultaneous interpretation and two portable interpretation booths.
- A glazed atrium that brings natural light deep into the building.
- Capacity for expansion and internal flexibility to ensure maximum usefulness throughout its lifetime.
Community And Green Benefits
- Bringing justice services together under one roof in a modern, accessible facility helps reduce delays in the court system and increases access to justice.
- The courthouse was designed to meet the Leadership in Energy and Environmental Design (LEED) Silver standard with a focus on energy efficiency, healthy indoor environments and reduced greenhouse gas emissions.
Economic Benefits
- At the peak of construction, it is estimated that 225 workers were site daily.
Terms of Use
Project documents are available for informational purposes only. Neither Infrastructure Ontario nor the Ministry of the Attorney General makes any representation or warranty regarding the accuracy or completeness of the content or form of these documents.
Infrastructure Ontario and the Ministry of the Attorney General, in their sole and absolute discretion, may choose to make available amendments, revisions, modifications or replacements to these documents. These documents remain open for further revision, modification, replacement or cancellation by Infrastructure Ontario and the Ministry of the Attorney General at any time and in no event shall either Infrastructure Ontario or the Ministry of the Attorney General be responsible or liable, directly or indirectly, for any damage or loss caused or alleged to be caused by or in connection with the use of or reliance on the content of these documents.
Related Links
Announcements
- Request for Qualifications Issued - May 1, 2009
- Short Listed Proponents Named - Sept. 10, 2009
- Request for Proposals Issued - Sept. 18, 2009
- Request for Proposals Closed - May 26, 2010
- Preferred Proponent Selected - Sept. 20, 2010
- Financial Close - Nov. 19, 2010
- Construction work starts - Feb. 24, 2011
- Plenary Justice Thunder Bay Consolidated Courthouse Website Update - June 1, 2011

