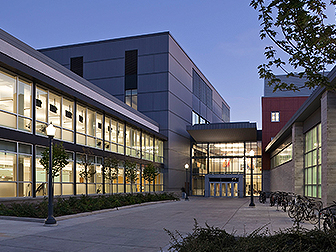Client Profile: Queen’s University
Home to a leading School of Medicine and a respected School of Business, Queen’s University is one of Canada’s leading post-secondary institutions. With over 22,000 students, the university has an international reputation for academics, research and social purpose.
Nestled in between Kingston’s vibrant downtown and the Lake Ontario shore, the university is a prominent element of the Kingston community. Queen’s students and faculty are vital to the success of many downtown businesses, with spending on local goods and services and university related job creation crucial to the local economy.
 The Project
The Project
With an increasing student enrollment, Queen’s University was outgrowing its current athletic facilities and student centre. The students were in need of more study areas, club rooms, and lounge areas. The lack of on-campus parking and out-of-date athletic facilities were causing frustration amongst students and professors alike.
In response to this, Queen’s turned its focus to developing new infrastructure throughout the campus. The first project was a new full-size, artificial, multi-season playing field with a two level, underground parking facility that offers an additional 580 parking spaces on campus. The new field, Tindall Field, received its name in honour of the legendary figure in Queen’s athletics, Frank Tindall.
After the completion of Tindall Field, construction of a new multi-purpose athletic, social and academic complex began. The Queen’s Centre includes a three storey student area and an athletic complex called the Athletic Recreation Centre (ARC). It is also home to the School of Kinesiology and Health Studies. The ARC includes a 25 metre swimming pool, strength and conditioning rooms, cardio rooms, dance studios, gymnasiums and squash courts. The three storey student area is complete with a food court, study areas and club rooms.
The Financing Solution
To help fund the project, Queen’s University embarked on an extensive fundraising campaign targeting donations from alumni and major sponsors. Despite success with this, Queen’s was still in need of infrastructure financing. After reviewing various alternative financing options, the university found Infrastructure Ontario’s (IO) Loan Program to offer the most favourable terms and interest rates available. IO was able to provide $155 million in low-cost financing to help finance the new facilities and play a vital role in improving students’ university experience.
The Result
After three years of construction, the Queen’s Centre officially opened in January 2010. Described by the university as a place “where mind, body and spirit come together”, the centre quickly became a new hub of campus activity. Since opening, the centre has received over 1.5 million visitors. The new centre has decreased wait times for recreational facilities, increased the amount of on-campus parking and provided a new location for students to relax and study. Tindall Field provides a new outdoor, multi-season facility for Queen’s intramural programs and Kingston community sports. Together, the new facilities support over 10,000 student sport, recreation, health and wellness participation activities each year.
To represent leadership in environmental and energy design the Queen’s Centre was built to Canada Green Building Council’s Silver LEED Certification level. As a result of its sustainable design, the building uses 29 per cent less energy and more than 30 per cent less water than a building of similar size and structure.
For more information on the client, please visit: www.queensu.ca.
