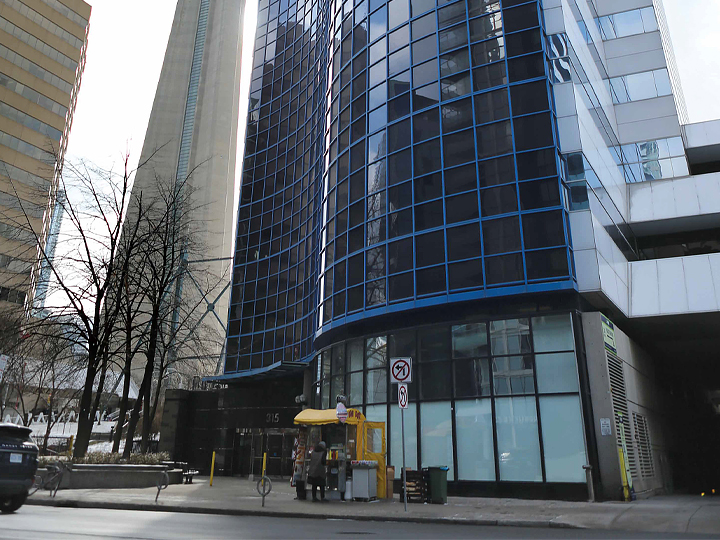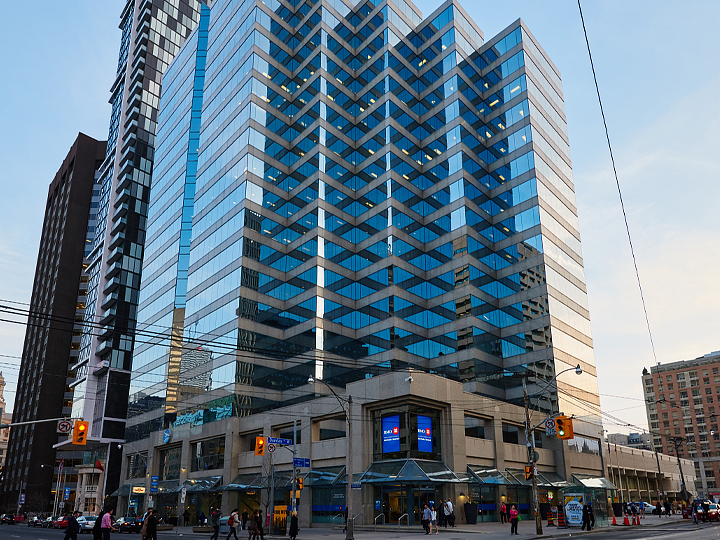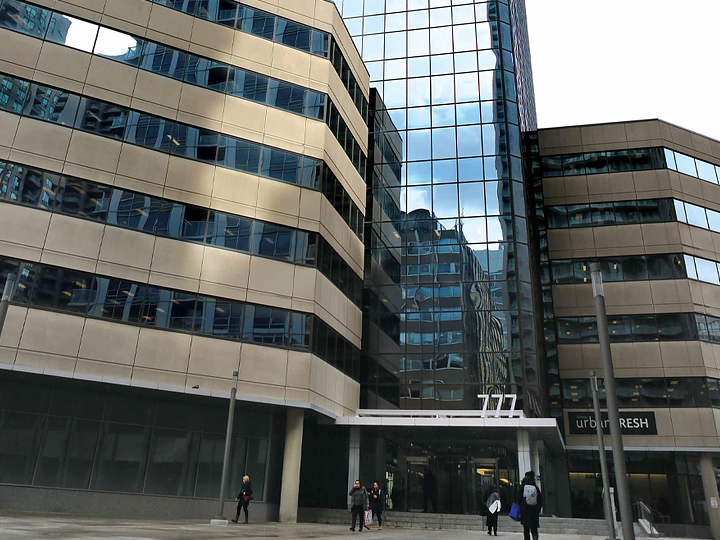Macdonald Block Decant Project
- Location:
- Toronto
- Project Type:
- Real Estate (Direct Delivery, Stipulated Sum)
- Infrastructure Type:
- Office
- Client:
- Ministry of Government and Consumer Services
About the Project
- To support the delivery of the Macdonald Block Reconstruction project, an independent third-party expert panel recommended that the entire complex be vacant before reconstruction begins. This will allow reconstruction activities to be completed safely, efficiently and economically in one phase.
- The decant project included all activities required to vacate the complex and relocate staff including:
- Securing leases for temporary office space;
- Designing and constructing the temporary office space to accommodate the Ministries during reconstruction; and
- Relocating Ministries to the temporary office space to permit unfettered construction at the Macdonald Block Complex.
Latest News
Project Status:
- Leasing: Leases negotiated for office space at three temporary office locations (315 Front Street West, 438 University Avenue and 777 Bay Street) to accommodate staff during the reconstruction
- Design: Gensler Architecture and Design Canada Inc. contracted to plan, program, and design the leasehold improvements required at each of the temporary office locations
- Construction (Leasehold Improvements):
- 315 Front Street West:
- Request for Qualifications:
- Issued September 2017 (for floors 3-8)
- Issued March 2018 (for floors: ground, 2, 9-17)
- Tender:
- Issued November 2017 (for floors 3-8)
- Issued April 2018 (for floors: ground, 2, 9-17)
- Contract Award:
- Walsh Canada - December 2017 (for floors 3-8)
- Urbacon - July 2018 (for floors: ground, 2, 9-17)
- Construction Start: January 2018
- January 2018 (for floors 3-8)
- August 2018 (for floors: ground, 2, 9-17)
- Construction Complete:
- July 2018 (for floors 3-8)
- April 2019 (for floors: ground, 2, 9-17)
- Request for Qualifications:
- 438 University Avenue:
- Request for Qualifications: Issued March 2018
- Tender: Issued April 2018
- Contract Award: Urbacon - July 2018
- Construction Start: July 2018
- Construction Complete: April 2019
- 777 Bay Street:
- Request for Qualifications: Issued March 2018
- Tender: Issued April 2018
- Contract Award: Urbacon - July 2018
- Construction Start: July 2018
- Construction Complete: February 2019
- 315 Front Street West:
Features
- Workspaces designed to make the most efficient use of space and support a modern work environment.
- Efficient, modular and flexible office space offering a variety of work settings that facilitate both focus work and collaboration.
Terms of Use
These project documents are being made available on this website for informational purposes only. Neither Infrastructure Ontario nor its clients make any representation or warranty regarding the accuracy or completeness of the content or form of these documents.
Infrastructure Ontario in its sole and absolute discretion, may choose to make available on this website amendments, revisions, modifications or replacements to these documents. These documents remain open for further revision, modification, replacement or cancellation by Infrastructure Ontario at any time and in no event shall either Infrastructure Ontario or its clients be responsible or liable, directly or indirectly, for any damage or loss caused or alleged to be caused by or in connection with the use of or reliance on the content of these documents.



