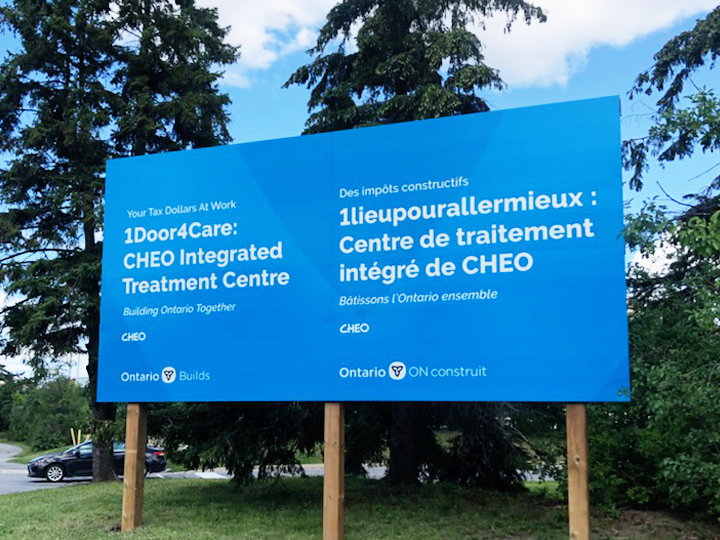1Door4Care: CHEO Integrated Treatment Centre
- Location:
- Ottawa
- Project Type:
- DBF – Design Build Finance
- Infrastructure Type:
- Children and Youth Services
- Contract Value:
- $371.37 million
About the Project
CHEO is a global leader in complex pediatric care, research and education. Based in Ottawa, CHEO includes a hospital, children’s treatment centre, autism program, mental health agency, school and research institute with satellite services located throughout Eastern Ontario.
The 1Door4Care: CHEO Integrated Treatment Centre will merge seven care locations, currently leased and spread across Ottawa, into a single, state-of-the-art, purpose-built site on CHEO’s main Smyth Road campus.
The new site will include multi-use clinic space, a physiotherapy rehab gym, expanded mental health clinics, indoor and outdoor space where teachers and therapists combine education and therapy, secure space for children and youth with complex emotional needs, modern treatment rooms for kids with behavioural needs, advanced technology to enable virtual care, a physical link to the main building on campus, family support spaces, a new parking structure, and more.
Status:
-
Request for QualificationsMar 16, 2022
-
Short-list Bidders SelectedAug 26, 2022
-
Request for ProposalsNov 08, 2022
-
Winning Bidder SelectedSep 28, 2023
-
Construction Begins
-
Construction Ends
Latest News
Features
The 1Door4Care: CHEO Integrated Treatment Centre next to the main hospital will include:
- mental health clinics;
- autism services;
- rehabilitation services including occupational therapy, physical therapy, speech language pathology and social work;
- respite services for children and youth with autism;
- seating and mobility services; and,
- space for community organizations to provide additional support to kids and families
Community And Green Benefits
- reducing wait times and combining visits to reduce the stress and burden on families
- customizing space for children with special needs to optimize their mobility and safety
- providing bright, welcoming spaces for children and youth
- increasing service capacity and improving the range of services offered
- consolidating and integrating clinical services under one roof so families don’t have to keep repeating their stories
- improving comfort, convenience, privacy, safety and accessibility through intelligent, purpose-built design
- Certified LEED Silver
Terms of Use
These project documents are being made available on this website for informational purposes only. Neither Infrastructure Ontario nor CHEO makes any representation or warranty regarding the accuracy or completeness of the content or form of these documents.
Infrastructure Ontario and CHEO, in their sole and absolute discretion, may choose to make available on this website amendments, revisions, modifications or replacements to these documents. These documents remain open for further revision, modification, replacement or cancellation by Infrastructure Ontario and CHEO at any time and in no event shall either Infrastructure Ontario or CHEO be responsible or liable, directly or indirectly, for any damage or loss caused or alleged to be caused by or in connection with the use of or reliance on the content of these documents.

