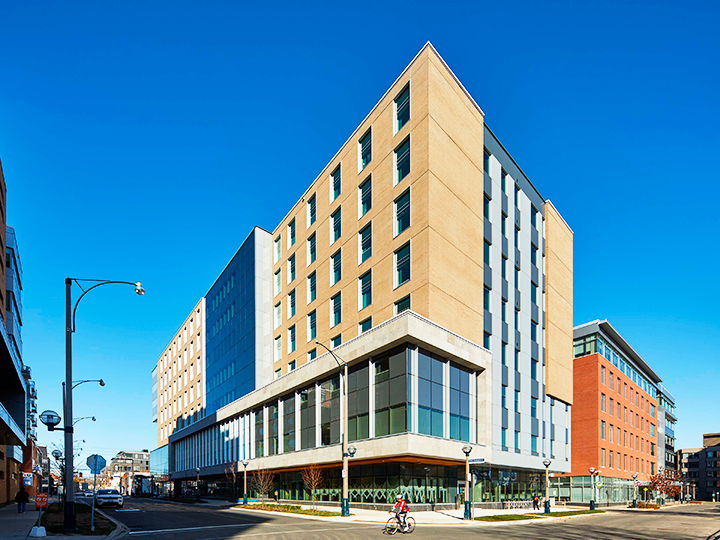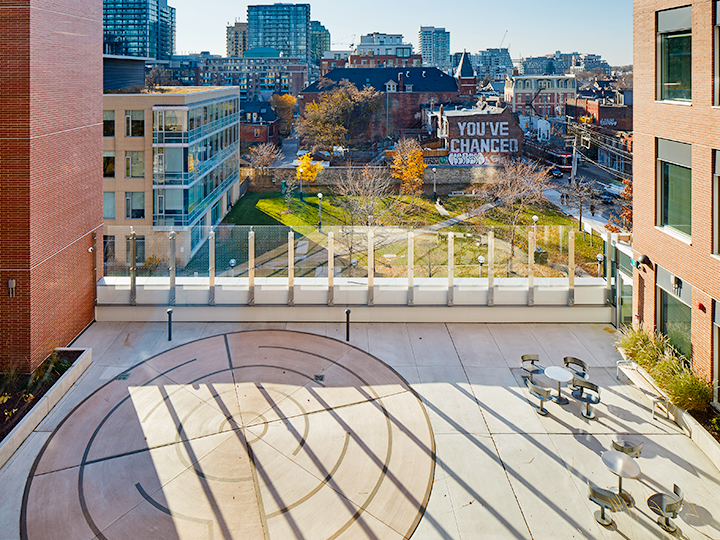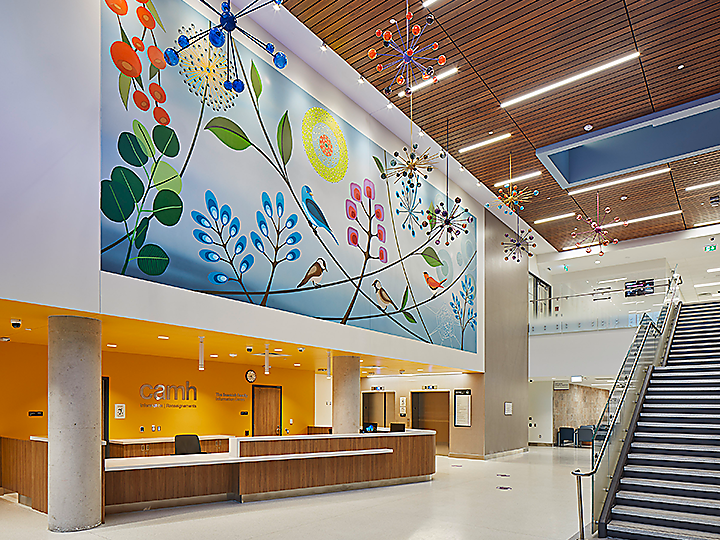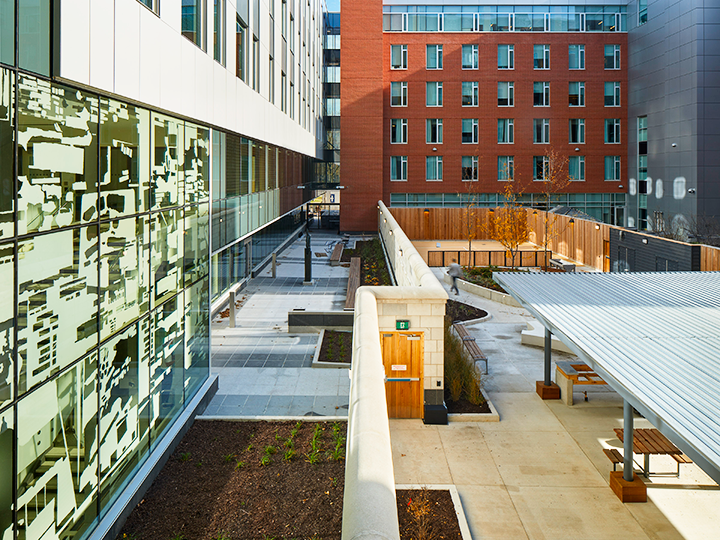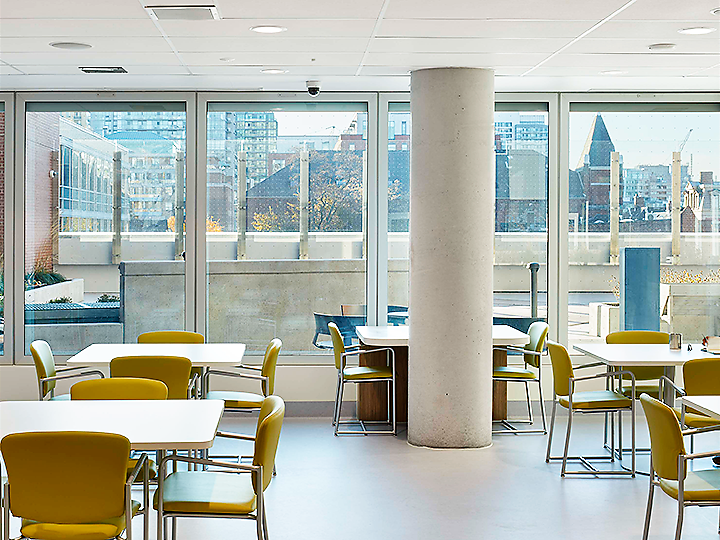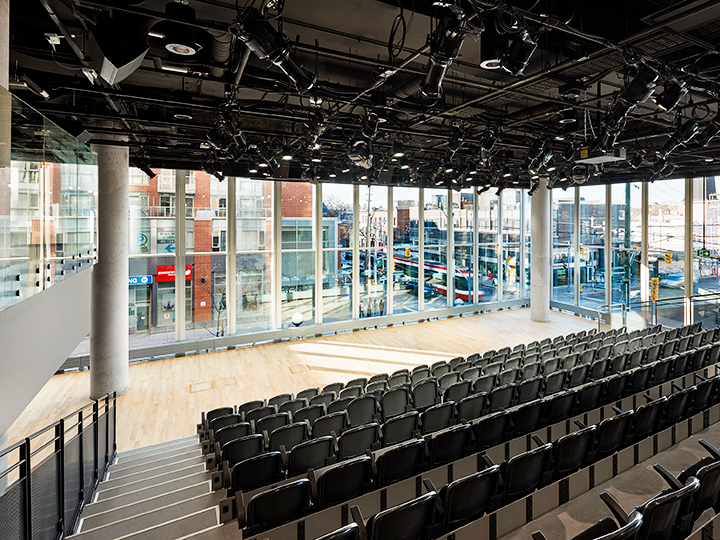Centre for Addiction and Mental Health (CAMH) Phase 1C Redevelopment
- Location:
- Toronto
- Project Type:
- DBFM – Design Build Finance Maintain
- Infrastructure Type:
- Health Care
- Contract Value:
- $685 million
- Estimated Value for Money:
- $105 million
About the Project
The Centre for Addiction and Mental Health (CAMH) is Canada's largest mental health teaching hospital and one of the world's leading research centres in its field. Through the multi-phase transformation of its Queen Street West site, CAMH is turning what was once a walled institution into an inclusive, respectful and dignified campus that helps break down stigma.
Phase 1C of the redevelopment involved the construction of two new buildings to modernize and integrate patient care, research and education with retail spaces, parks and the surrounding community.
Status:
-
Request for QualificationsMar 13, 2015
-
Short-list Bidders SelectedAug 05, 2015
-
Request for ProposalsFeb 19, 2016
-
Winning Bidder SelectedMar 02, 2017
-
Construction BeginsOct 26, 2017
-
Construction EndsSep 11, 2020
Latest News
Winning Bidder
Plenary Health CAMH - Developer: Plenary; Architect: Stantec; Design Builder: PCL; Facilities Manager: ENGIE; and Financial Advisor: Plenary
Features
The eight-storey McCain Complex Care and Recovery Building includes:
- 110 inpatient beds, each with a view of therapeutic green space;
- a simulation learning centre for staff;
- the Temerty Centre for Therapeutic Brain Intervention;
- a publicly accessible mental health library;
- a 290 seat auditorium; and
- a therapeutic neighbourhood to support skills building, including a commercial grade teaching kitchen, an exercise room, a computer training room, and music and art studio space
The seven-storey Crisis and Critical Care Building includes:
- Ontario's only psychiatric emergency department in Ontario that provides 24/7 emergency assessment and treatment for adults with mental health and substance abuse issues;
- a partial hospital program;
- telemedicine and outreach services;
- a complex mental illness unit with 125 inpatient beds, all with views of therapeutic green space; and
- the Transitional Age Youth Day Program
Together, the buildings add approximately 650,000 square feet of new space with 235 patient beds and have allowed for the co-location of CAMH's education and clinical programs.
Community And Green Benefits
The new buildings were designed and built to meet the Canada Green Building Council's Leadership in Energy and Environmental Design (LEED) Gold standards. Buildings that meet LEED standards feature healthy indoor environments, reduced greenhouse gas emissions and efficient uses of energy, water and other resources. LEED features for the CAMH Phase 1C project include:
- Heating, ventilation and air conditioning systems and products that meet or exceed Canadian Standards Association and LEED requirements;
- Landscaped green roofs;
- Furniture and medical furnishings that reduce the use of hazardous chemicals and compounds;
- Bicycle parking and change/shower facilities that promote bicycle use and commuting; and;
- Use of low-emitting materials, such as adhesives, sealants, paints and flooring;
- Wood from felled trees was featured in the buildings; and
- For each tree removed, three new trees were planted.
Green space has been integrated throughout the site for patients, families, visitors and community members to experience. The project also involved the creation of active ground floor spaces with retail and publicly accessible uses along the Queen Street frontage and the restoration of heritage structures.
Economic Benefits
The CAMH Phase 1C project was a significant economic opportunity for local suppliers and contractors. At the peak of construction, it is estimated that there were more than 400 workers on site daily.
Terms of Use
These project documents are being made available on this Web site for informational purposes only. Neither Infrastructure Ontario nor CAMH makes any representation or warranty regarding the accuracy or completeness of the content or form of these documents.
Infrastructure Ontario and CAMH, in their sole and absolute discretion, may choose to make available on this Web site amendments, revisions, modifications or replacements to these documents. These documents remain open for further revision, modification, replacement or cancellation by Infrastructure Ontario and CAMH at any time and in no event shall either Infrastructure Ontario or CAMH be responsible or liable, directly or indirectly, for any damage or loss caused or alleged to be caused by or in connection with the use of or reliance on the content of these documents.

